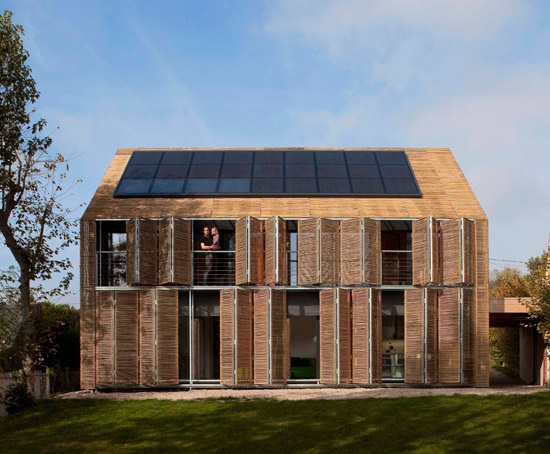
passive house in bessancourt by karawitz architecture
all images courtesy karawitz architecture
french firm karawitz architecture have developed a passive house in bessancourt, near paris, france.
the house is closed to the north to limit heat loss and opened to the south benefitting from
free solar energy. aesthetically, it is an abstract replica of a traditional house.
the second skin of the houses design is untreated bamboo which envelopes the frame in solid wood panels.
the cladding, which becomes grey over time, drew inspiration from traditional barns in the part of
the ile-de-france region where the house is situated. it passes in front of the windows to the north
and finishes by unfolding on to the roof. identical shutters are fitted on large bay windows to the south
to provide shade and light in the house, during the day or at night. photovoltaic panels on the roof round
off the program, producing 2695 kwh/yr in energy. the foundation slab is the only concrete element,
the entire structure is created from the assembly oflarge solid wood panels, which have been prefabricated
in a workshop.
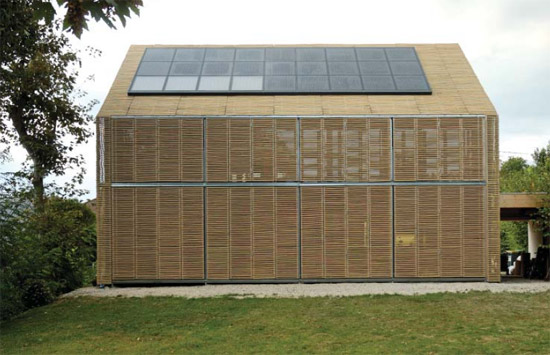
when the shutters are all closed
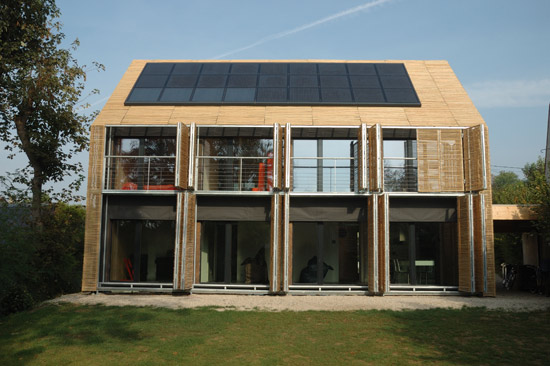

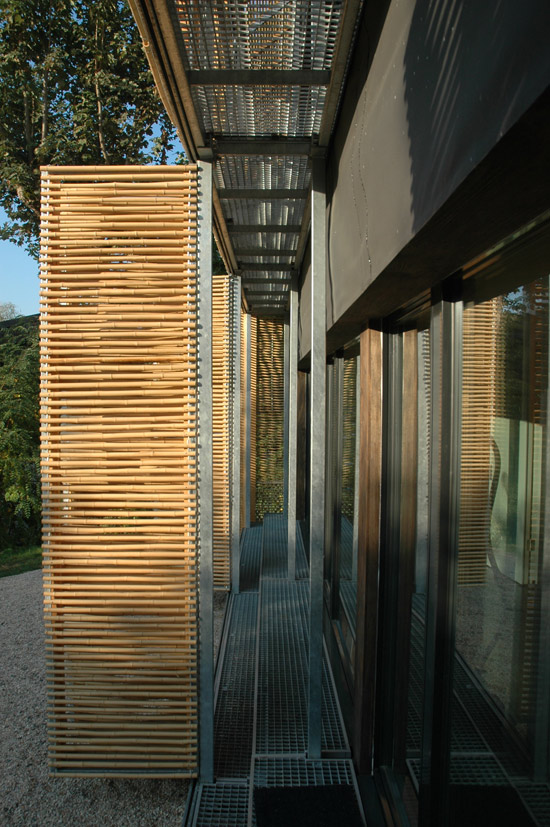
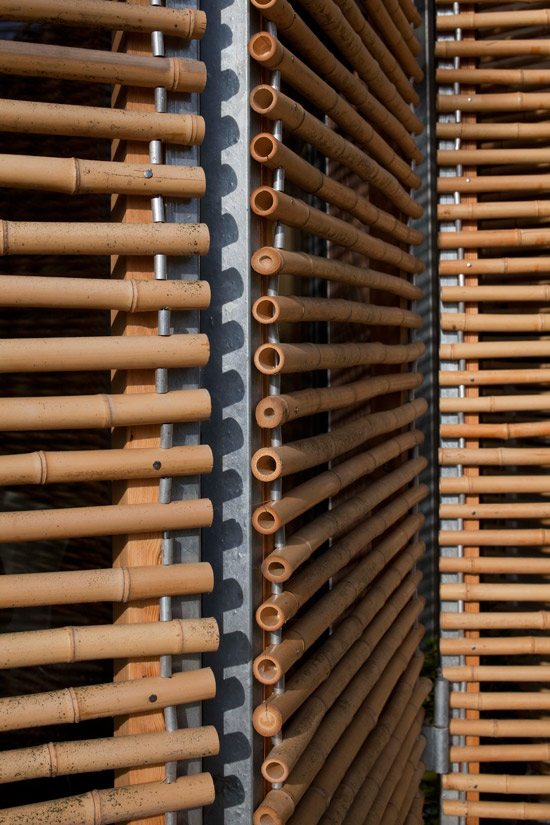
the bamboo connected to a steel frame
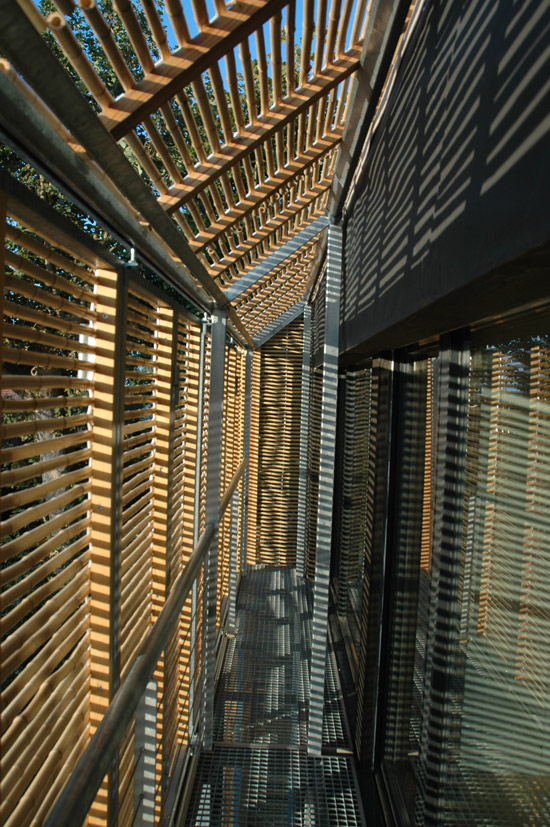
the balcony

the living area
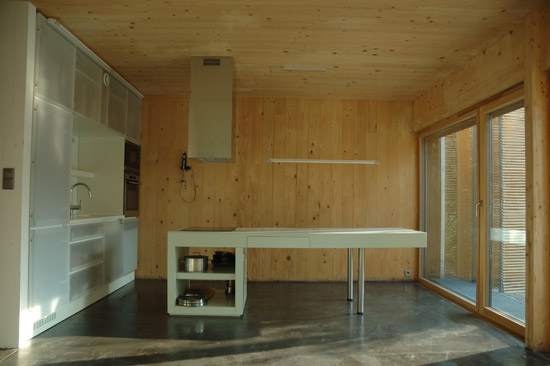
kitchen

living area
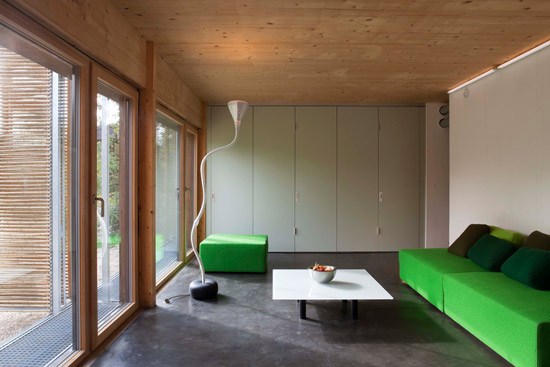
the dividing wall...
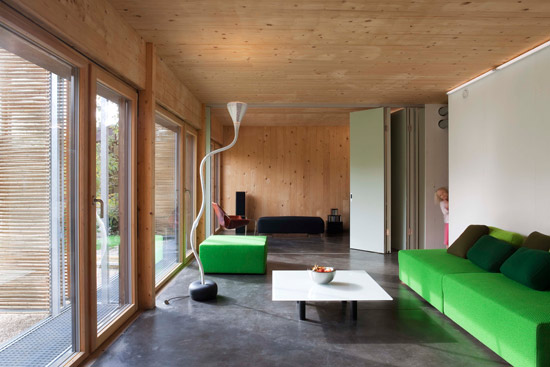
can be opened up

staircase
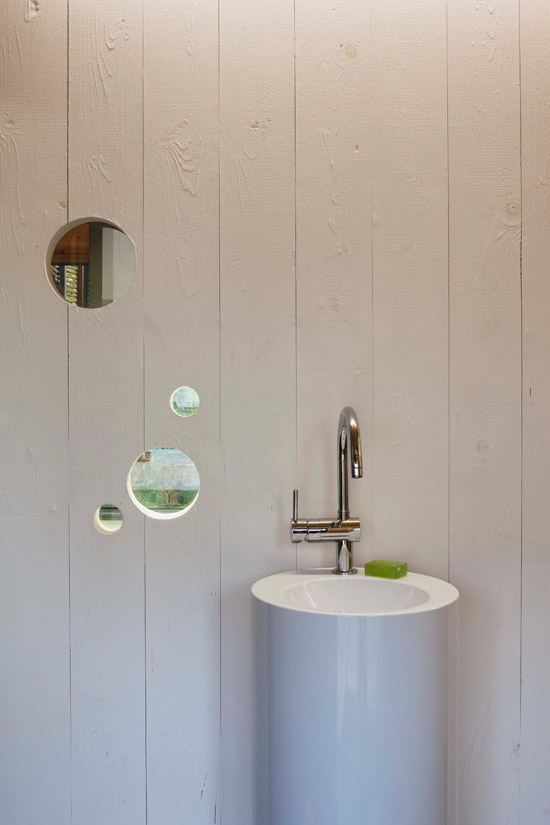
circular holes provide views into connecting rooms
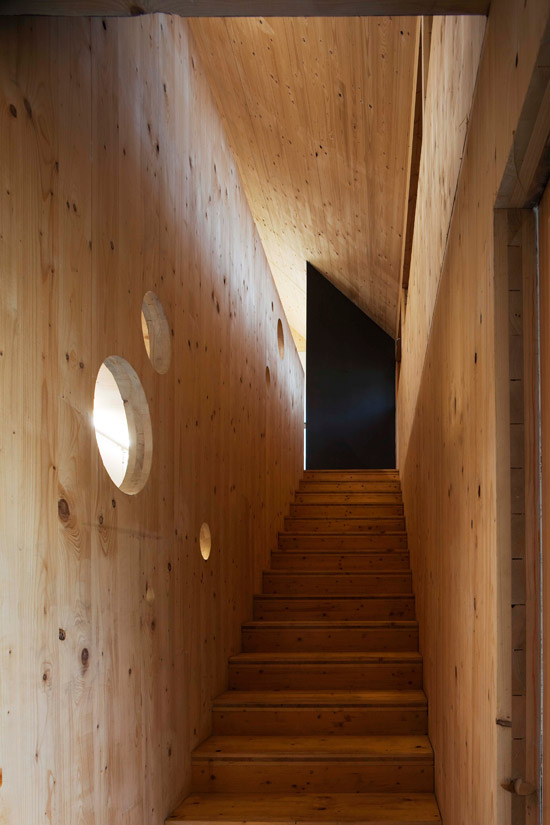
staircase
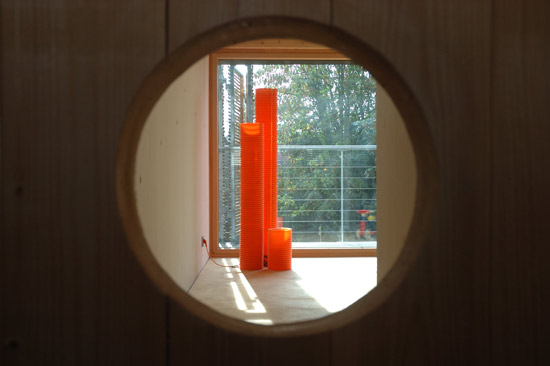
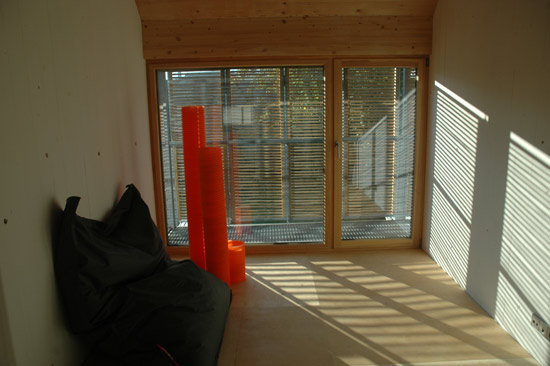
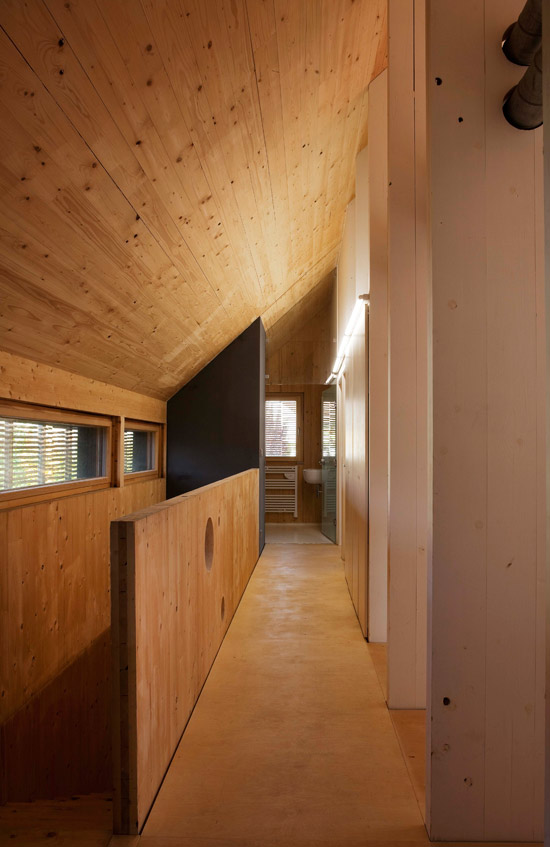
the corridor
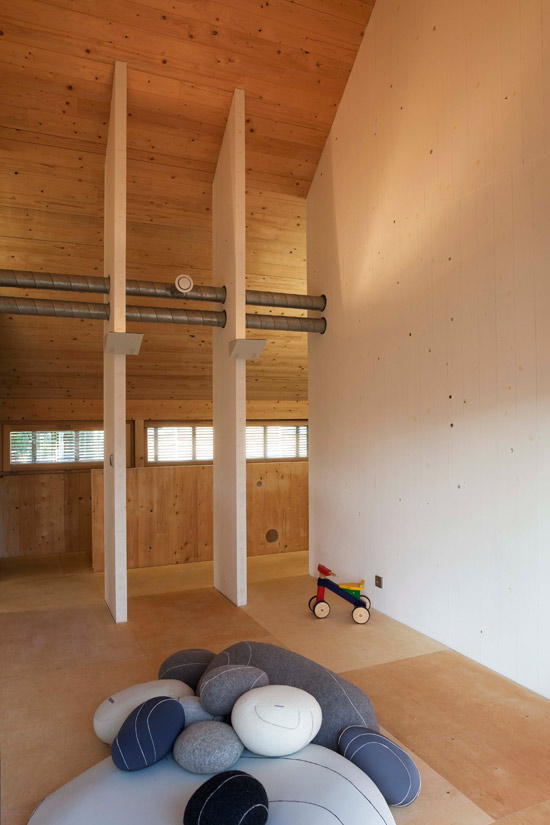
upstairs living space
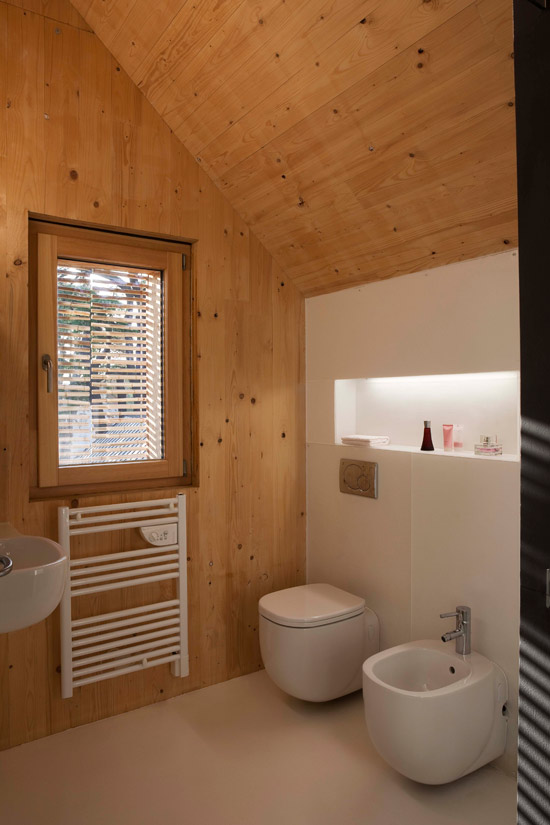
bathroom
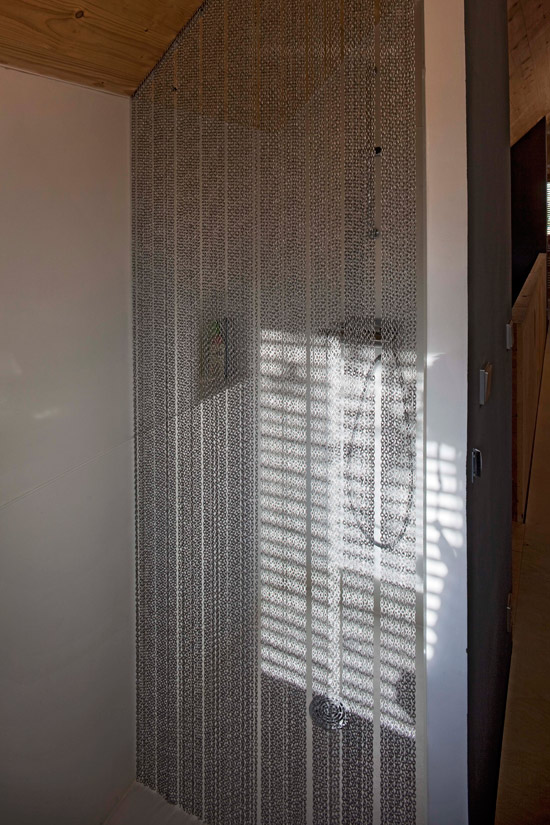
shower
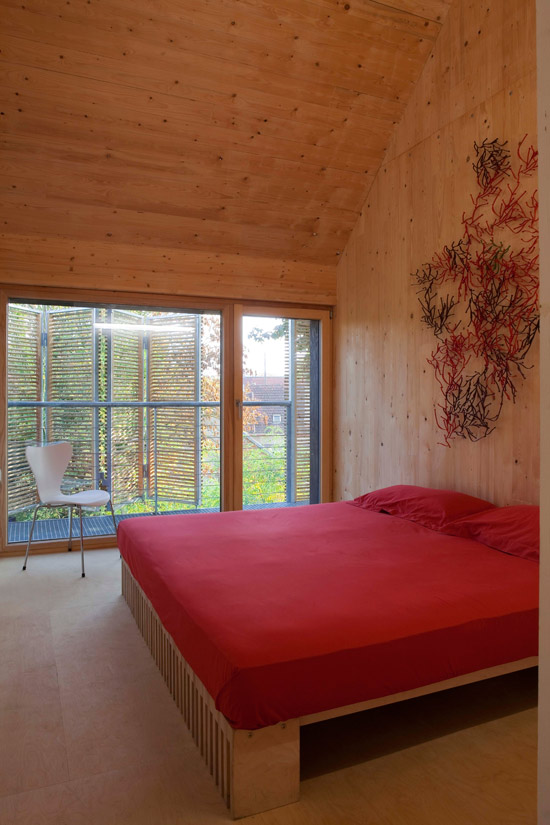
main bedroom
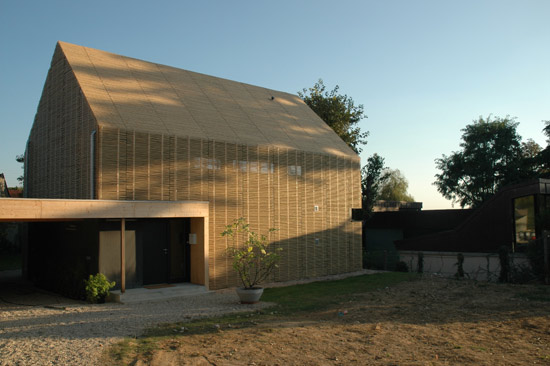
the entrance
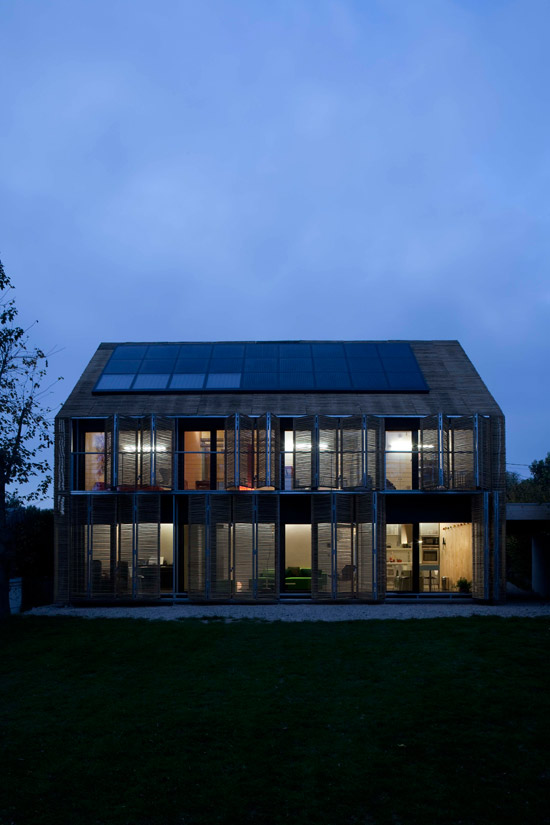
in the evening
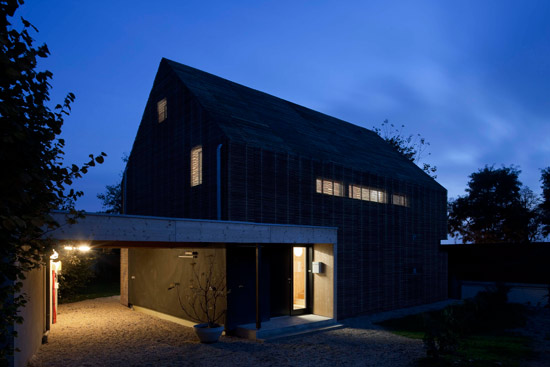
entrance and car port
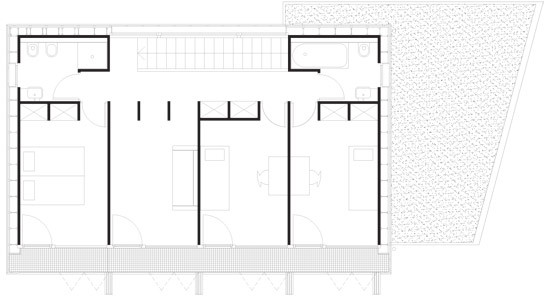
floor plan

section view
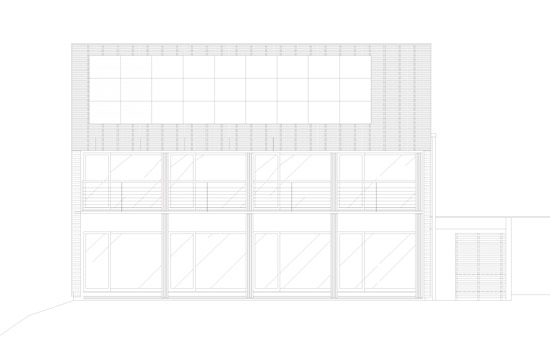
elevation view
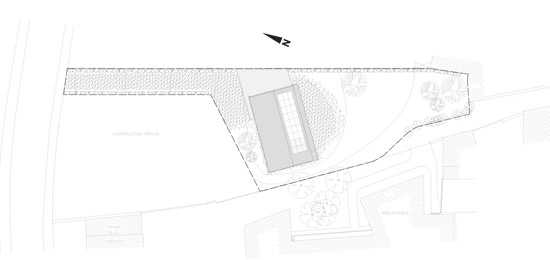
site plan
Project Info:
type: residential - single family residence
location: bessancourt, france
client: private
building status: built in 2009
site type: suburban
No comments:
Post a Comment